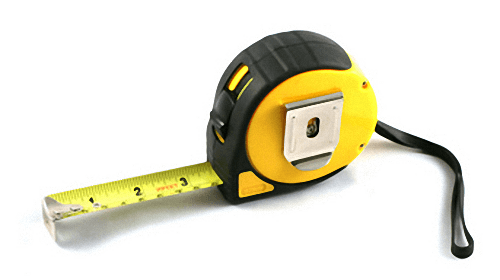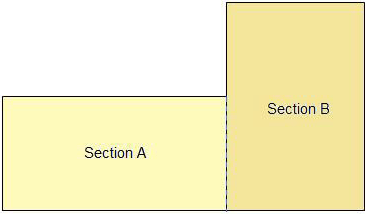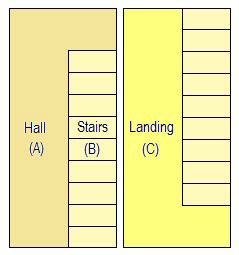2. MATCH TO HEATER SIZES
Taking into account our total room size and using the power rating of 22 Watts per m3, referred to as the building or room Energy Requirement Factor (ERF), we have ascertained that the heating element power required should be not less than 682 Watts. We would now select the heater element(s) that is the nearest size up from the 682 Watts we need (i.e. bigger than 682 Watts). In our example we would select a heater wattage of 700 Watts.
Important: The wattage you have calculated is always the minimum required so if your calculation works out to be 545 Watts then the required heater is always the next model up i.e. 600 Watts or whatever is closest. Please don’t be tempted to use the model below as it may not achieve the required heat levels.
What if your calculated result is greater than 700 Watts.
Example for a room size of 6000mm x 3500mm x 2440mm, this would give us a total volume of 51.24m3.
This equates to a required wattage of 52 x 22 = 1144 Watts.
Clearly we need more than 1 heating element in this room.
The choice of how many and of what size(s) is totally your choice and can be subject to how your room is furnished.
The easiest option would be the following:
1144 Watts – 700 Watts (element) = 444 Watts.
444 Watts = 1 x 500 Watts (element).
So the room will require 1 x 700 Watt element and 1 x 500 Watt element if available in your selected heater model range.
However we could also consider the following option in order to have equally sized heaters in the room,
2 x 600 Watt if available in the heater range selected OR even 3 x 400 Watts. Again the combination as to how to build up your required coverage could depend on the shape of your room and where everyone congregates when it gets colder at night (e.g. everyone clusters in one side of the room in the evenings so why heat the other end, or if an L shaped room, around the corner where no-one uses, etc.






